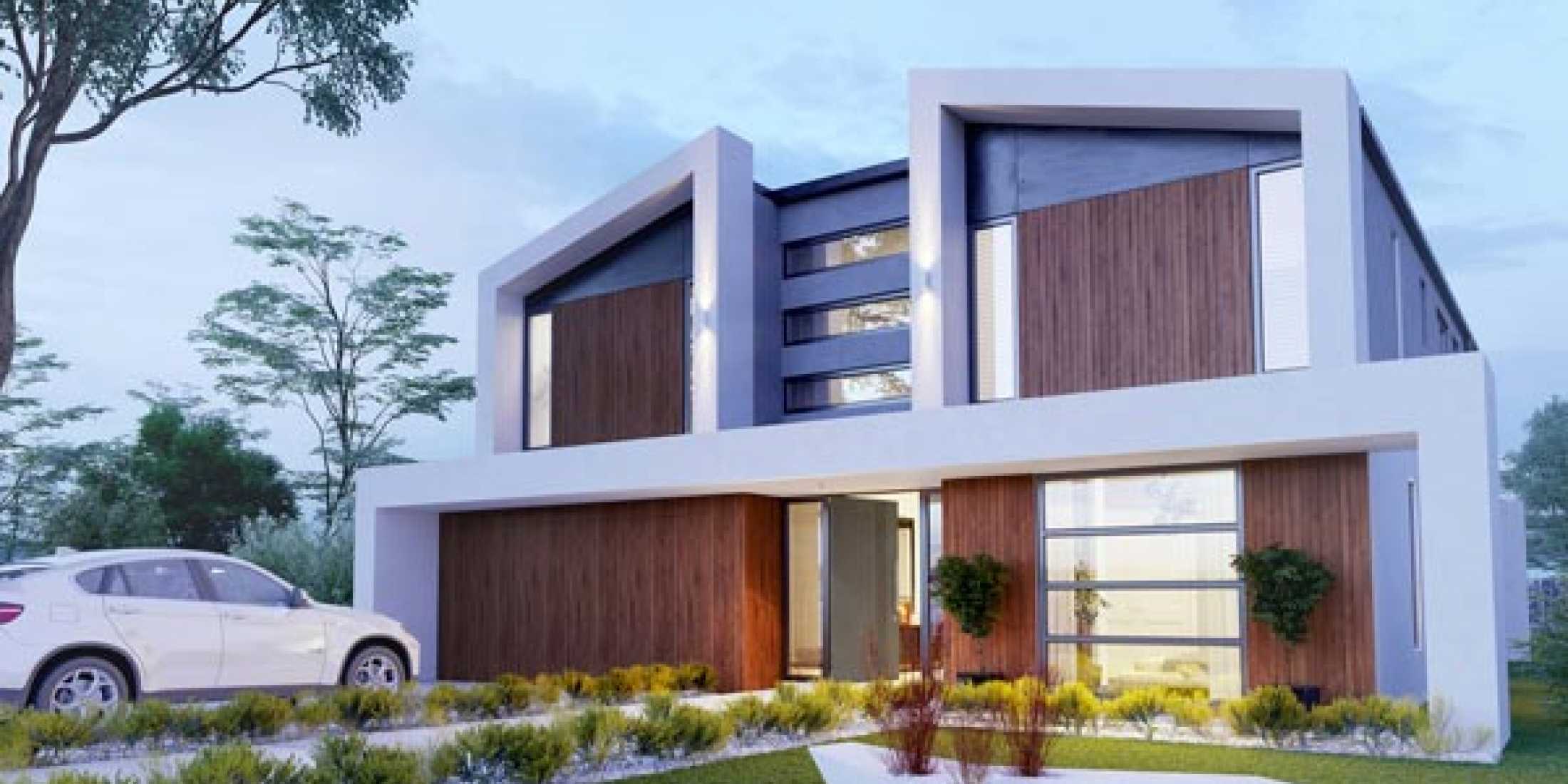BluePrint Range
Categories
Architecture, Building Expertise

BluePrint Range
Comdain Homes has launched a new range of architect-designed homes created to fast track luxury homes and save time and money for buyers.
The BluePrint range showcases four unique designs from ultra-modern to classic provincial, all scaled to suit inner Melbourne’s standard 15.25-metre width blocks, with prices starting at $567,000.
Comdain Homes managing director John Coen says the Comdain team decided to develop the BluePrint range for the significant percentage of prospective clients who don’t have the time or energy to design a luxury home from scratch.
“A lot of people don’t have six to 12 months to dedicate to the design of a new home but they still want all the trademarks of a Comdain custom-built home – distinctive design, an intelligent floorplan, and quality finishes, fixtures and fittings.
“We are also aware that many home buyers don’t think they can afford the quality of a Comdain custom-designed home. The BluePrint range changes the game for these buyers,” John says.
Using a BluePrint home design saves significant time and costs in design and documentation. Whereas an individual architect-designed home takes six to 12 months to design and document, Comdain can start building a BluePrint home within a few weeks.
Designed for today’s modern family and downsizers, the single-storey 324-square metre Aisling has three bedrooms, two living areas, an outdoor kitchen and dining and butler’s pantry.
The largest of the four homes is the 431-square metre Montpellier, a classic provincial style four-bedroom double storey home that combines modern practicality and efficiency with the grace and elegance of a grand inner city residence.
The Montpellier boasts an impressive entrance foyer with a double height void, one formal and two informal living areas, outdoor dining, a butler’s pantry and capacious rear main bedroom suite.
Based on Comdain’s multi-award winning Urbane 115 display home, the four-bedroom double-storey Piccolo showcases Comdain’s signature style using high quality natural materials and finishes. Designed around a central glass courtyard with a floating staircase, the 405-square metre Piccolo has a stunning limestone portico, red ironbark joinery and Shoji-style screen doors.
The ultra-modern double-storey Avoca has a soaring seven-metre void over the entry with a bridge above leading to the family bedrooms, a vast open plan living area and an upper level retreat.
