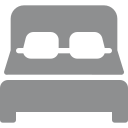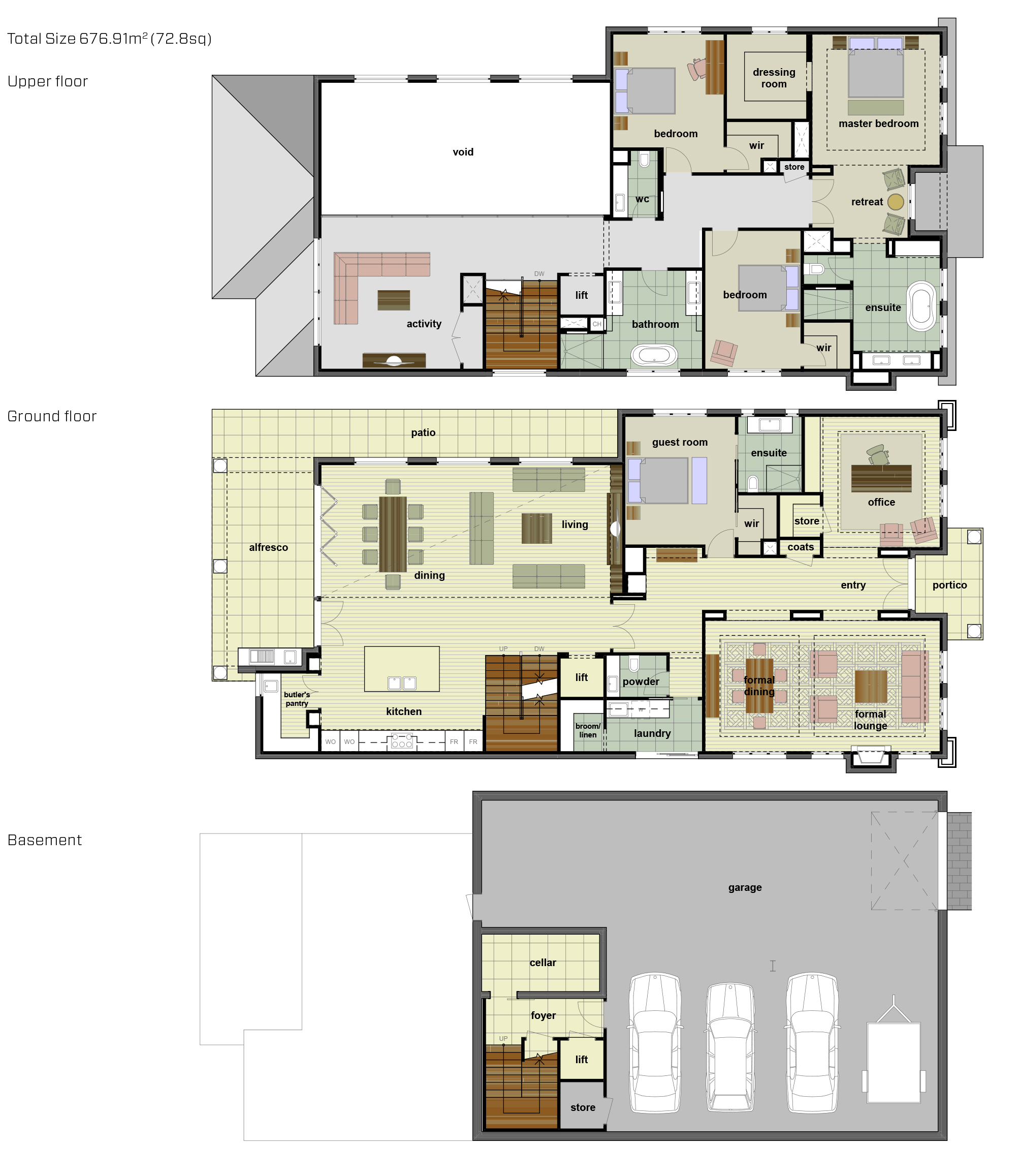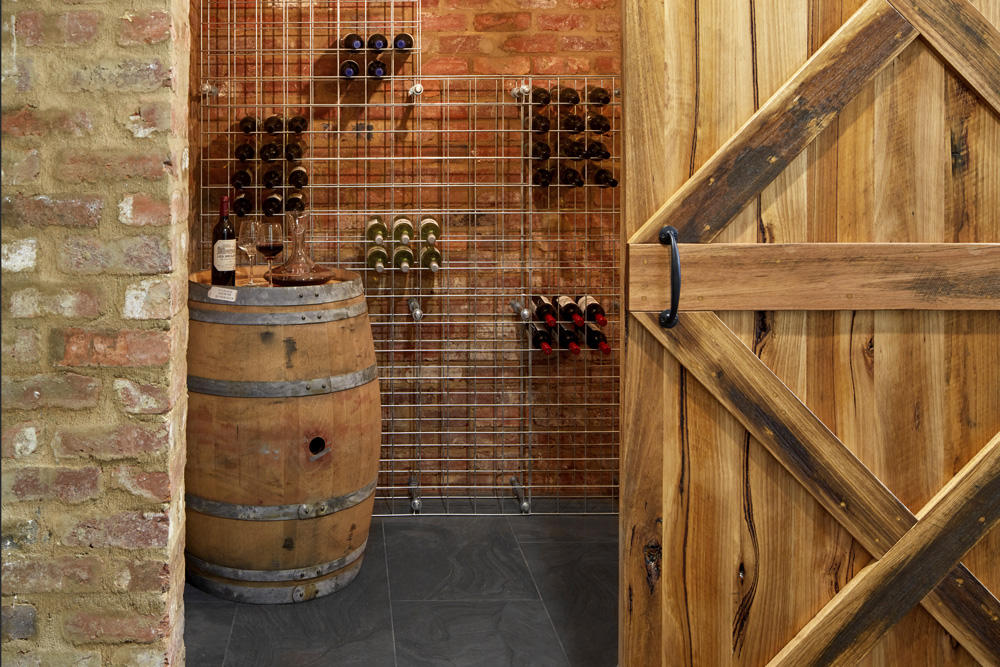
About this Home




This classic home provides plenty of space to live, relax and entertain in a seamless three level family home.
Featuring a classic facade with grand formal entrance, the Belle Vue comprises three substantial living zones plus integrated outdoor entertaining areas.
Showcasing the very latest innovations in smart technology and premium quality finishes and fixtures, our latest custom built home will certainly impress.
An ornate wrought iron double front door opens to a wide, welcoming hallway with formal living and dining on one side and a study and guest suite on the other. The hallway takes a slight turn to reveal a gourmet chef’s kitchen with European appliances, a stunning marble island bench and must have butler’s pantry.
The double height ceiling above the living and dining areas creates a feeling of air and space, while the expansive use of glass floods these zones with plenty of natural light. Sliding doors to the alfresco dining area invite the outside in.
Upstairs there’s a luxurious master bedroom suite with a stylish ensuite featuring a luxury freestanding bath and sophisticated spaces designed for pampering and indulgence.
PLEASE NOTE: THE BELLE VUE DISPLAY HOME IS NOW CLOSED TO THE PUBLIC


















