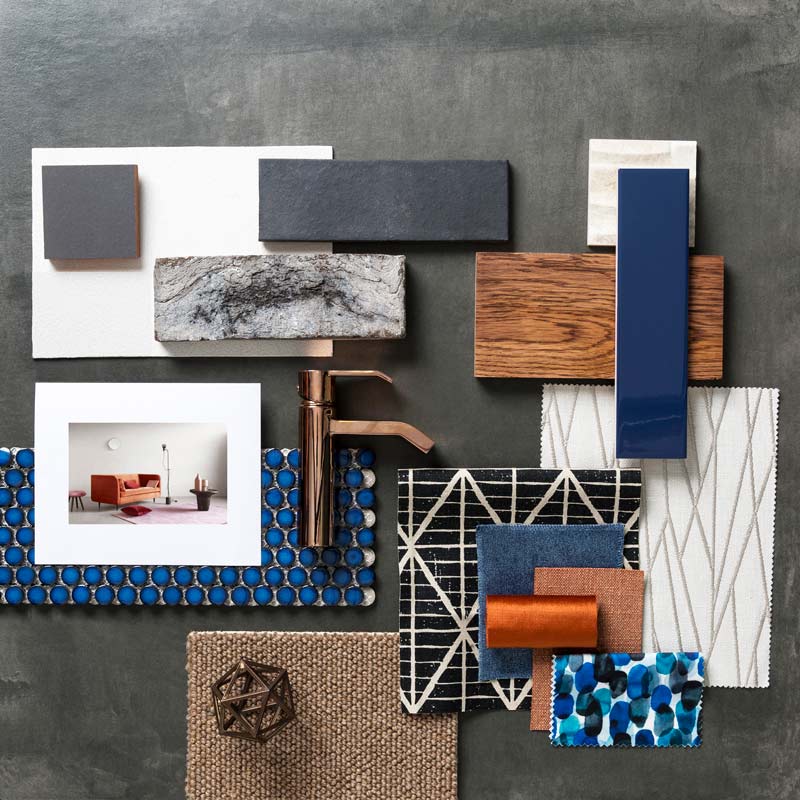Kew
About this Home
On the drawing board
With this knock down rebuild project, our client is wanting a clean, contemporary, square looking home with a focus on low maintenance.
Low maintenance is achieved by using Colorbond external wall cladding and aluminim windows. Clean, low maintenance materials feature inside with a polished concrete floor with hydronic slab heating on the ground level and timber flooring on the first floor.
The client is tapping into Comdain Homes’ high level of craftsmanship with a striking feature brick wall in the entry.
Another focus is outdoor entertaining with a pool taking advantage of the north elevation and oversized alfresco area complete with open fireplace.
With three kids still at home, there’s a rumpus room and central bathroom upstairs, while downstairs there’s a quiet study area next to the master bedroom where the parents can retreat to.
Features:
- Large alfresco entertaining area
- Feature staircase
- Butler’s pantry
- 5 extra large bedrooms
- Study
- Laundry chute
- Solar panels
Take a look at other projects on the drawing board in Surrey Hills | Hawthorn | Strathmore
Call Rod on 0403 188 938 to discuss your custom built home, or click on the button below to book an obligation free consultation.

