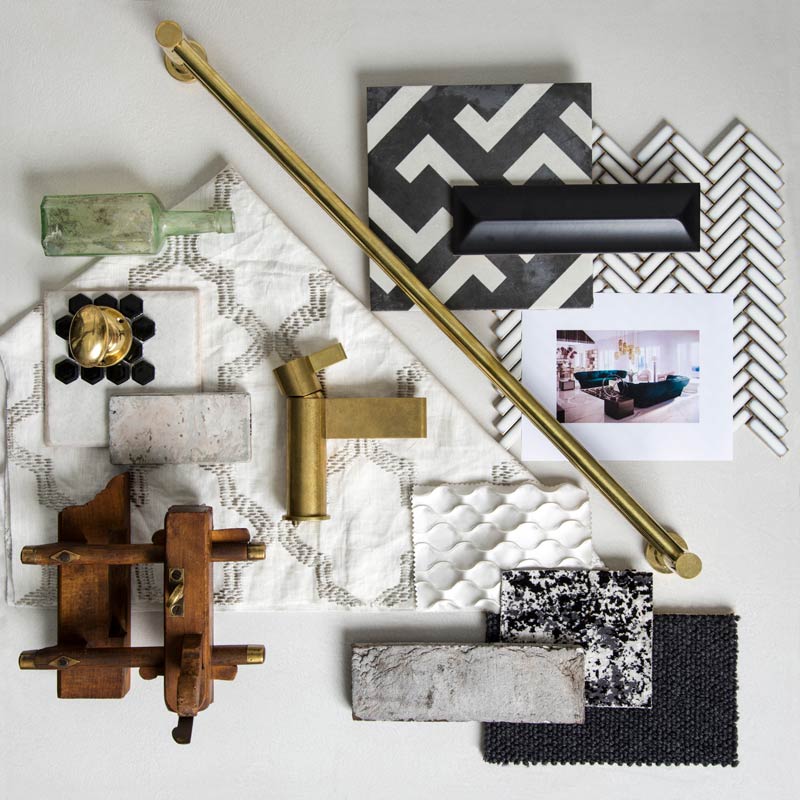Hawthorn
About this Home
On the drawing board
Having lived on this site in an outdated home that had gone through a number of renovations, retired couple Sam and Liz, were keen to start from the beginning with clean uncomplicated lines for a new contemporary look.
A classic knock down rebuild, the new home is designed for empty nesters who entertain regularly, so the home needs to be low maintenance and function both as an intimate space for a couple and as an open space for gatherings of family and friends.
To achieve this, large retractable sliding doors in the dining and living areas slide into cavity pockets opening the spaces up to entertain with ease.
Upstairs, guest bedrooms each have their own ensuite, plus there’s a small kitchenette so guests can make tea and coffee without having to go downstairs. Taking advantage of the city views, the master bedroom is at the front of the house and features a full width balcony.
Features:
- North and west alfresco entertaining areas
- Lift
- Butler’s pantry
- Internal cellar
- C-Bus
- 3 bedrooms
- Study
- 2 living areas
- Off street parking for six cars
- Automated pergola
Take a look at other projects on the drawing board in Surrey Hills | Kew | Strathmore
Call Rod on 0403 188 938 to discuss your custom built home, or click on the button below to book an obligation free consultation.

