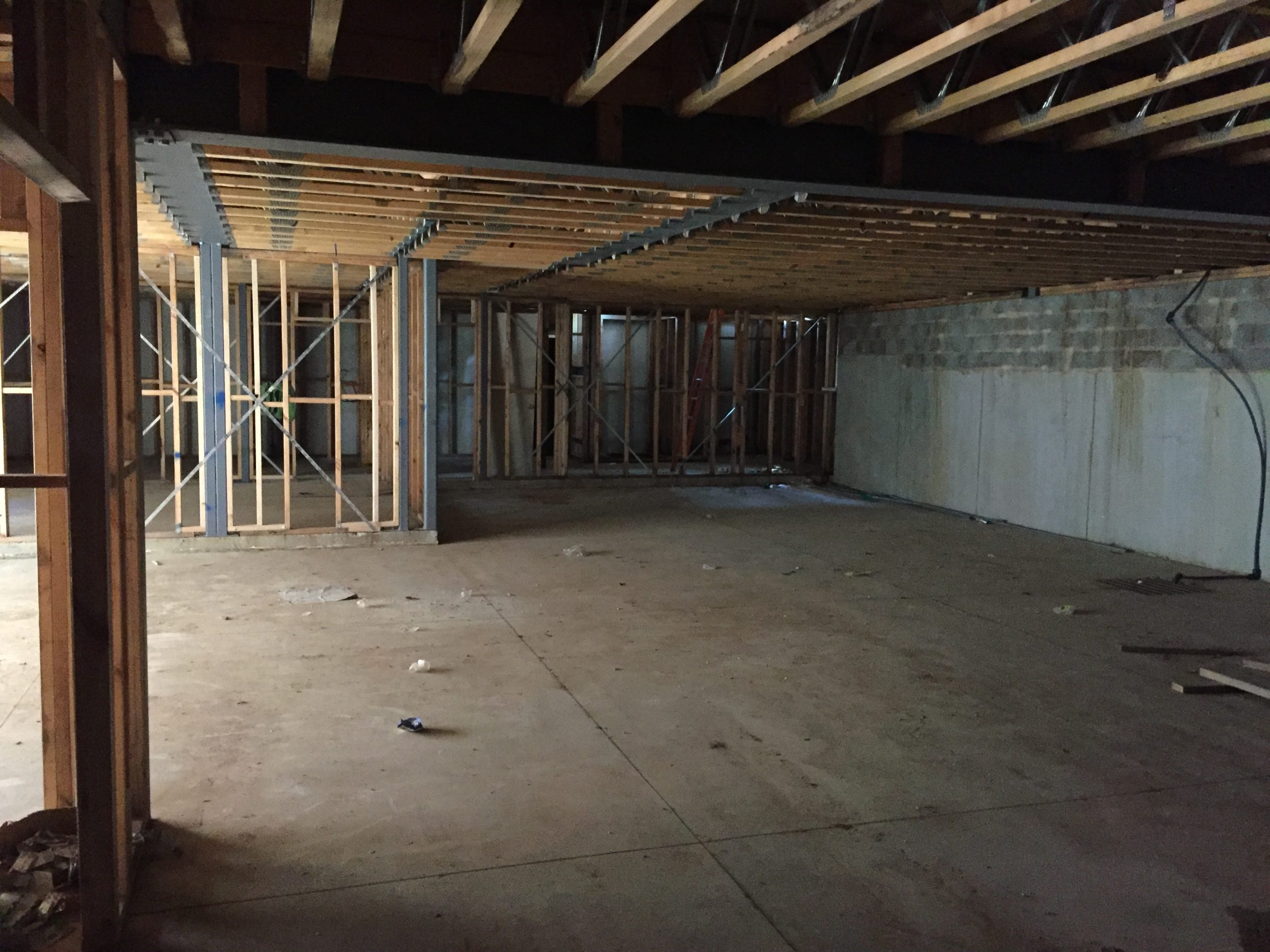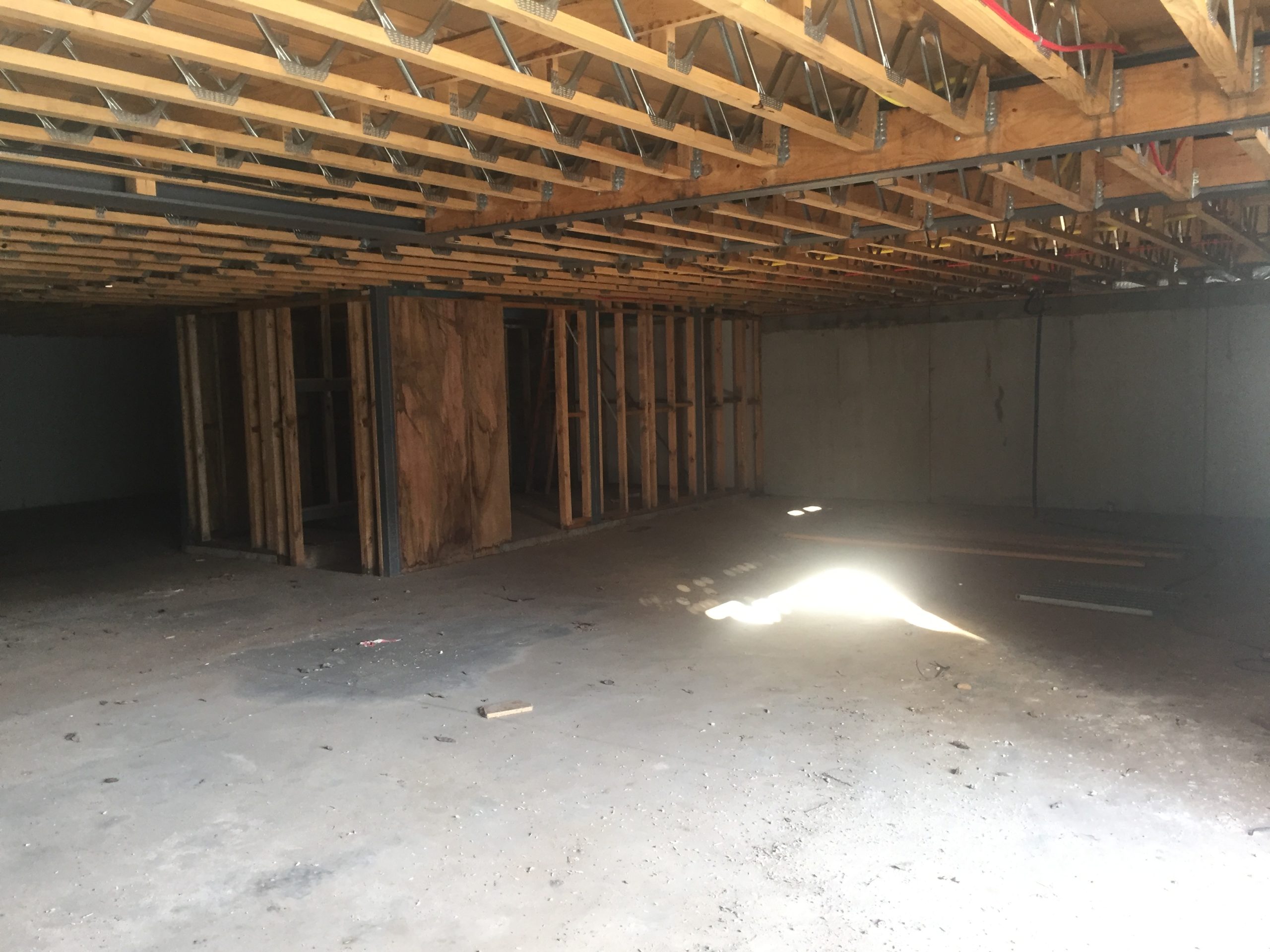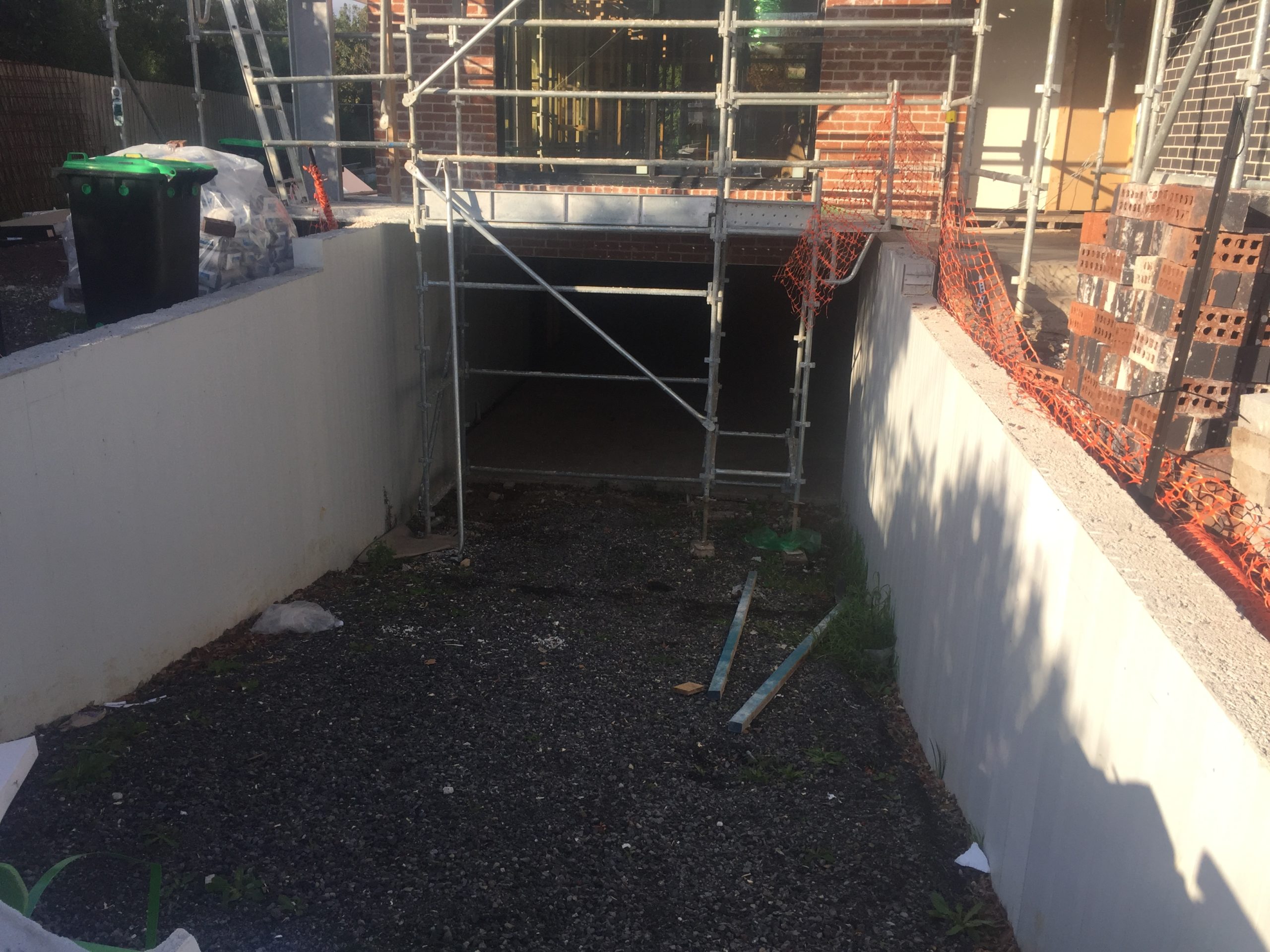Seven Crucial Factors Needed for Luxury Basement Builds
Categories
Building Expertise, Tips and Ideas, Basements
Seven Crucial Factors Needed for Luxury Basement Builds
Some revolutionary housing features are invisible from the outside. Consider the humble basement, for example. This extremely versatile home feature is uncommon Australia – but at Comdain Homes, we’re working to give this overlooked option the consideration it deserves.
Providing an option for basements aligns strongly with our commitment to full customisation and design excellence. Comdain Homes basement’s repertoire continues to evolve, many now performing an impressive range of functions in luxury homes in Melbourne.
Designing and building a stable and lasting basement, is however, not a simple undertaking. This task requires a specialised team with a highly developed skill set. Few home builders are equipped to offer this versatile yet complex design option.
Comdain Homes has extensive basement design and construction experience, enabling us to seamlessly incorporate this exceptional design feature into a home’s overall plan.
Many factors govern a basement’s construction, which Comdain Homes duly considers in all designs and recommendations.
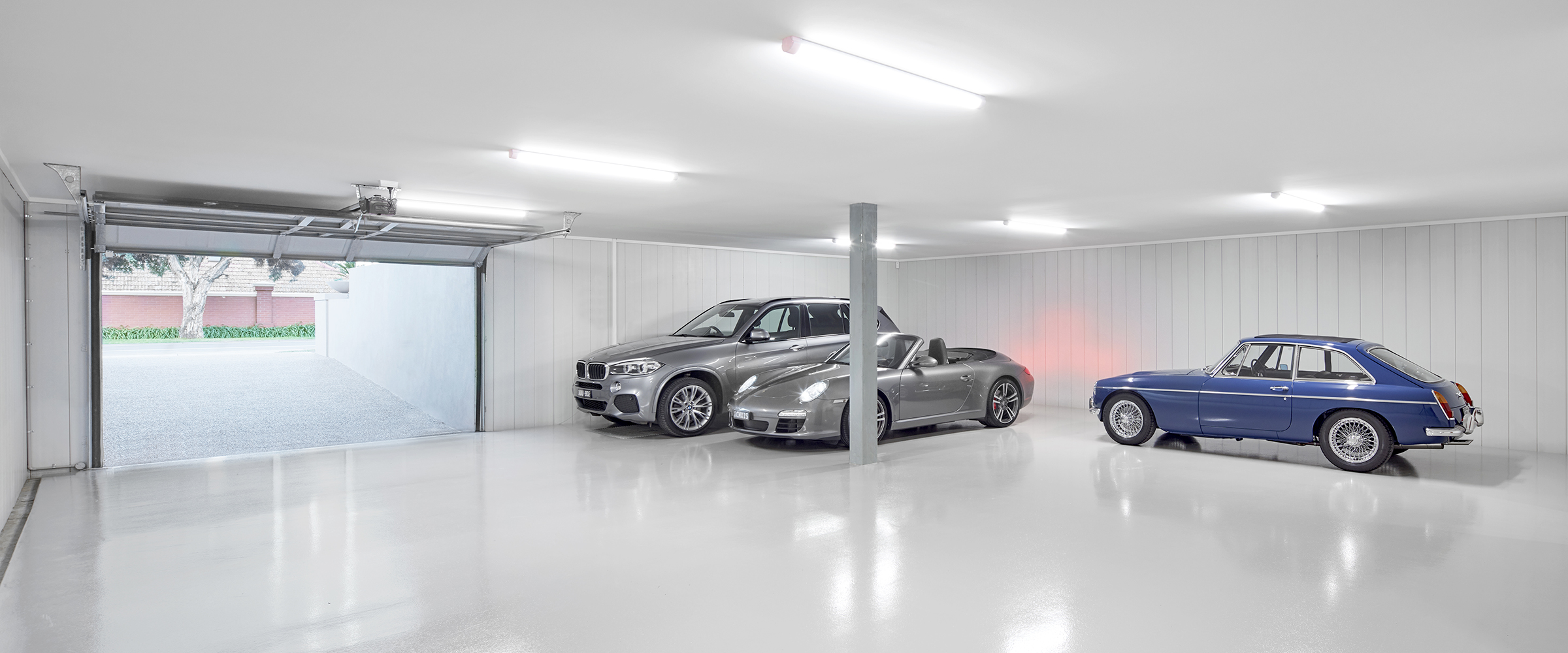
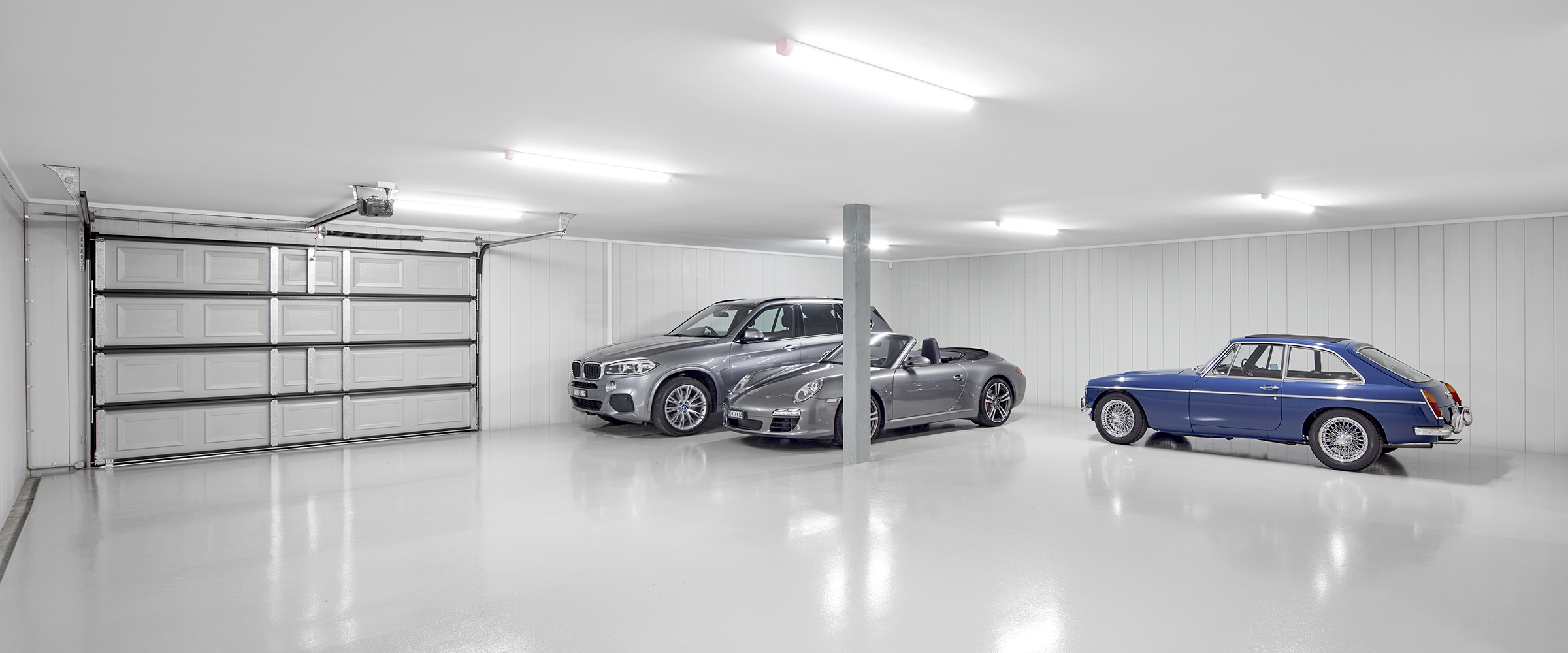
First, we understand the importance of integrating the basement into the home as a whole.
We carefully harmonise functionality with design, for example – potential lifts from the upper house for easy access, incorporation of cellars to maintain ideal wine
temperatures, and design layout to accommodate larger families’ extended transportation needs. Constructing a basement which forms such an inseparable component requires a finely calibrated combination of engineering design and capable construction – qualities exemplified by our dedicated team.
Second, timing is critical. Each section must be meticulously planned to ensure works are carried out to the highest standards. As weather conditions can significantly influence progress, our experienced team draw up detailed plans encompassing all possibilities.
We strive to make the entire construction process stable and predictable, requiring mastery of project management and control. A multitude of tradespeople invest time, expertise and materials in creating a basement that will remain stable over decades, comfortably standing the test of time.
Third, the building process involves a host of specialists, each crucial in ensuring the underlying structure’s enduring integrity.
Depending on design, the team involved in creating a Comdain Homes basement may include a boring contractor, excavation contractor, drainers (including design and installation of stormwater pumping), electrician, concreters, waterproofers, and blocklayer/bricklayer/specialty retaining wall contractors. And that’s just construction. Once the base structure has been erected, all subsequent procedures must be followed to the letter. Sufficient time must be provided for curing, after which the structure is carefully backfilled with suitable materials.
Fourth, if a client specifies a more complex basement design, specialisations multiply accordingly. For example, clients of Comdain Homes can specify whether their basement will contain a lift – yet another precision-designed and installed residential building component, working symbiotically with the surrounding home.
Fifth, care is crucial. To ensure the exacting process of basement construction is carried out with peerless precision, Comdain Homes’ attention to detail achieves results that can be trusted over the home’s entire life. This aspiration encapsulates our attitude to building at Comdain Homes, where we carefully invest the time required to ensure rewarding and durable results.
While our processes are meticulous, it’s our expertise that also ensures overall efficiencies – both in terms of costs and time.
Sixth, customisation is key – which is why each Comdain Homes basement is configured according to the client’s unique requirements. Whether the client has requested a practical parking solution, a versatile home office, a concealed workshop or a personalised combination, the basement’s layout is sculpted to their wishes.
Seventh, site conditions, along with the location of adjoining structures, influence the construction method used. A single design will not suit every basement, and construction time is increased, given the nature of the work involved. Due to these restrictions, basement construction works generally take around six months.
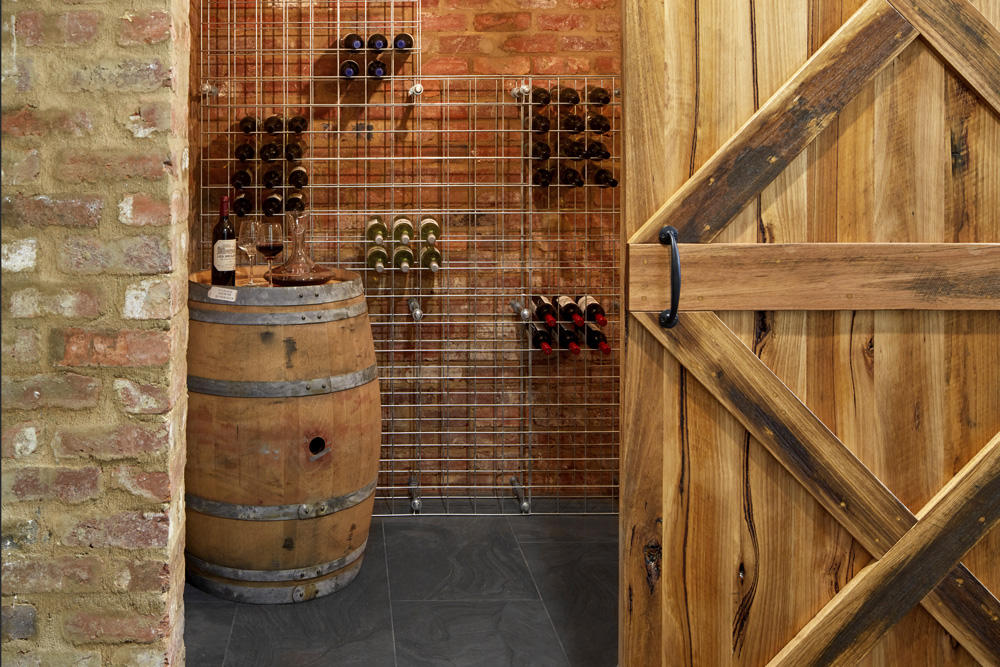
COMDAIN’S HOMES – CLASSIC BELLE VUE – WITH INTEGRATED BASEMENT
Comdain Home’s Belle Vue exemplifies these unrivalled levels of quality and personalisation. Showcasing Comdain Homes’ renowned approach to ‘lived design’, the Belle Vue demonstrates our unrivalled attention to detail coupled with an intuitive grasp of functionality.
A structural centrepiece of the Belle Vue Home is its spacious and thoughtfully appointed basement, working symbiotically with each level above. While the basement’s most striking feature is its provision of parking space for an impressive six cars, its other judiciously chosen amenities are equally remarkable. For example, adjoining the parking area is a highly functional and versatile workspace, graced with an adjacent cellar and foyer.
Check out the Belle Vue here: bellevuedisplayhome.com.au
WANT MORE INFORMATION?
To fully appreciate the basement’s detailed role in our Belle Vue home, a personal viewing is essential. Please visit our website – comdainhomes.com.au to visualise how a Comdain Home basement can transform your lifestyle.
See some of our in-progress basements
